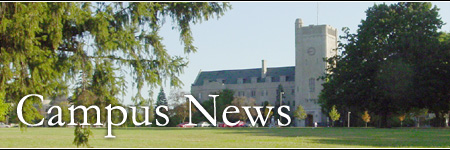
Published by Communications and Public Affairs (519) 824-4120, Ext. 56982 or 53338
News Release
December 01, 2004
First phase of science complex officially opens
The University of Guelph today officially opened Phase 1 of its world-class science complex. The facility includes state-of-the-art teaching and research laboratories, rooftop greenhouses and an unparalleled centre for advanced analysis and diagnostic work.
“This is truly a monumental occasion for the University,” said president Alastair Summerlee. “The science complex will bring together leading innovators of today and of the future. It will encourage exploration and the sharing of new ideas and provide learning environments that allow students to work side by side with renowned scientists. This will create unprecedented opportunities for collaboration and integration.”
The $66-million first phase of the science complex was funded in part by grants from the Canada Foundation for Innovation (CFI) and Ontario Innovation Trust (OIT). “Today’s opening of the Guelph science complex is a powerful example of what can be achieved through partnerships,” said Eliot Phillipson, CFI’s President and CEO. “This facility represents what the CFI is all about: providing the tools to institutions and researchers so that they can do the leading edge research that will benefit all Canadians.”
The science complex was designed by the renowned architectural firm of Robbie/Young+Wright Architects Inc. and is being built in two phases. Phase 1 is a 165,000-square-foot building that includes more open-concept research laboratories and teaching laboratories designed to promote both independent and group learning. There are also some 6,000 square feet of botany greenhouses and specialty growth chambers located on the rooftop. They were designed to allow for the cultivation of plants requiring containment such as transgenics and those used in the study of pathogens, as well as traditional plant materials.
Phase 2 will include additional research, teaching and ancillary space, and a student common area, and is scheduled to be completed in 2007. In all, the $144-million science complex will add 375,000 square feet of space for approximately 2,600 faculty, students and staff, and centralize the physical and biological sciences on campus.
“The science complex is a tremendously exciting project,” said Michael Emes, dean of the College of Biological Science, adding it was a key factor in his decision to come to Guelph in 2002. “It has the potential to take Guelph’s science forward in an integrated and interdisciplinary manner that positions the university at the cutting edge.”
A unique feature of the science complex will be the Advanced Analysis Centre. It will house six scientific instrumentation facilities: a molecular supercentre; advanced imaging/microscopy; a mass spectrometer for proteomics; nuclear magnetic resonance spectroscopy; chromoatography and separation; and an OpenView software library.
“The centre will provide researchers with the means to make scientific advances in areas critical to human health, including the diagnosis and prevention of disease, development of pharmaceuticals and identification of pathogens and toxins in the environment,” said Peter Tremaine, dean of the College of Physical and Engineering Science.
The University community is invited to get an inside look at Phase 1 during an open house Friday, Dec. 3. Tours will begin at 11:30 a.m. and continue until 2 p.m. They will depart from the lobby area inside the science complex doors facing Johnston Green. The tours will include teaching and research labs and the Advanced Analysis Centre and will conclude in the fifth-floor growth room, where visitors can watch a PowerPoint presentation on the two-year construction of Phase 1. Information will also be available about Phase 2 of the project, which is slated for completion in 2007.
For media questions, contact Communications and Public Affairs: Lori Bona Hunt (519) 824-4120, Ext. 53338, or Rachelle Cooper, Ext. 56982.