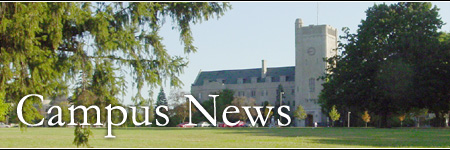
Published by Communications and Public Affairs (519) 824-4120, Ext. 56982 or 53338
News Release
September 05, 2003
Rozanski Hall officially opens
The University of Guelph officially opened Rozanski Hall, its state-of-the-art classroom complex, today. The 52,000-square-foot building named after the University's longest-serving president, Mordechai Rozanski, can accommodate 1,530 students in lecture halls ranging in size from 30 to 600 seats.
"This is a big day for the University of Guelph," said President Alastair Summerlee. "Rozanski Hall, designed to cater to a learner-centred environment, will benefit our students and support our faculty for years to come."
The $16 million building was funded by the Ontario government's SuperBuild program and donations to the university's fundraising campaign. As part of the provincial government's project to meet the needs of the growing, post-secondary student population, SuperBuild provided $51 million in funding toward Rozanski Hall and the new science complex.
The completion of Rozanski Hall is the first phase in one of the biggest construction projects in the University's history. It, along with the new science complex – which will be completed in phases starting in spring of 2004 and ending in fall of 2006 – will add some 400,000 square feet of new facilities to campus.
All the teaching facilities in Rozanski Hall, including four lecture halls of 600, 400, 200 and 120 seats as well as two 60-seat classrooms and three 30-seat classrooms, are equipped with the latest technology and range in design from fixed seats to flexible seating to meet learner-centred teaching strategies.
"While the high-tech features will provide faculty with many interesting opportunities, some of the most important features of Rozanski Hall are in fact low-tech in nature," said Julia Christensen Hughes, director of teaching support services. "This includes bench top desks that will provide students with ample writing space, moveable chairs that will support collaborative learning, and aisles that will allow the faculty to circulate easily amongst their students."
The building also includes a 40-seat video-conference facility that allows faculty and students to link directly to other sites and institutions.
Located in the heart of the campus near Branion Plaza, the new classroom complex, designed by Robbie/Young & Wright Architects, recognizes the historical importance and architectural heritage of surrounding buildings, and includes materials salvaged from the beef barn that once stood on the site.
For media questions, contact Communications and Public Affairs: Lori Bona Hunt (519) 824-4120, Ext. 53338, or Rachelle Cooper, (519) 824-4120, Ext. 56982.